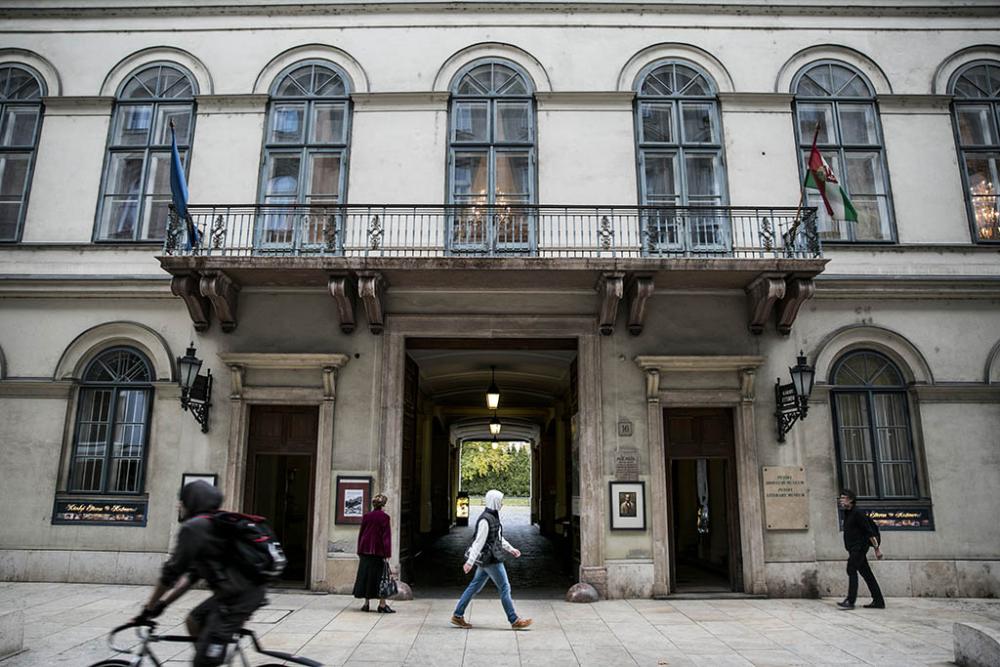
Numerous brilliant Reform Era ideas and important political decisions first emerged in the salons of Count György Károlyi. Following the great Pest flood of 1838, László Bártfay, György Károlyi’s secretary, moved into the mansion, and it is thanks to him that one of the most significant literary salons of the Reform Era was based here. The cream of Pest would turn up, with Pál Szemere, Ferenc Toldy, Mihály Vörösmarty, Ferenc Kölcsey, Miklós Wesselényi and Lajos Batthyány being among the frequent guests.
The history of the building dates back to the liberation from Ottoman rule. After the Wilfersheims and the Barkóczys, the plot and its building, which were constantly modified over the centuries, became the property of the Károlyi family in 1768. The huge plot of about four acres provided the opportunity for architects to combine the characteristic features of an imposing provincial manor house and an elegant urban mansion, which with a unique unity blended into the streetscape. At that time the wings surrounding the formal courtyard in a decorative U-shape opened onto a spacious, Baroque French garden separated by a fence.
We can thank György Károlyi for today’s familiar neo-Classical building. He expanded and modernised the mansion, providing for the main staircase, up-to-date stables and library, and he had the property richly decorated. A widely travelled, broad-minded aristocrat, Károlyi was a close friend of István Széchenyi and Miklós Wesselényi, and supported their policy of reform. He was a founding member of the Hungarian Scientific Society (the forerunner of the Hungarian Academy of Sciences). As a delegate from Szatmár County, he participated in the work of the Diet and in 1848 he became the Lord Lieutenant of the county. He commissioned the Viennese architect Anton Pius Riegel for the large-scale architectural development, entrusting the actual reconstruction work to József Hofrichter, a master builder of Pest. In the course of the reconstruction Riegel’s work was not considered satisfactory, so at the end of 1833 the count began looking for a replacement architect. The choice fell on Heinrich Koch, another master who had graduated from the Viennese Academy. Right up to the 1850s Koch was employed by the Károlyis as an architect, working on their estates in Pest, Csurgó and Fót. Following the death of József Hofrichter in 1835, the supervision of construction was taken over by Mihály Pollack, the outstanding master of neo-Classical Hungarian architecture. The mansion was renowned for its glamorous social evenings – like the one where Ferenc Liszt played the piano.
At the time of the bloody reprisals following the 1848-49 War of Independence the Austrian general Haynau set up his military headquarters in the mansion, allowing the count’s family to use only a small number of rooms. For supporting the revolution, György Károlyi was imprisoned and was only freed after paying a hefty sum as a ransom.
In the early years of the 20th century Mihály Károlyi had the mansion modernised with up-to-date bathrooms and new kitchen equipment, and part of the stables was transformed into a garage for automobiles. In 1928 the municipal authority purchased the mansion and the collection of the Municipal Gallery found a worthy home. The southern wing of the building was redesigned by Gyula Wälder in the 1930s and received its final form, harmonising with the whole building. In 1946 the building was returned to Mihály Károlyi and then with all solemnity he offered it for the purposes of public education. However, one suite at the end of the north wing was reserved for part of the family right up to 1997. In 1953 the Municipal Gallery was closed down, its collection being transferred to the Museum of Fine Arts. The Petőfi Museum of Literature, which had been established in 1954, moved into the building in 1957.
A balcony with an iron railing juts out above the middle of the triple gateway and the pediment above is decorated with the coat of arms of the Károlyi counts. From the gatehouse through a triple-arcaded entrance we reach a red marble staircase with its cast-iron railing and candelabra. Above part of the vestibule there is the ornate iron structure of the huge gabled glass roof, while the walls divided by pilasters are decorated with portraits of Károlyi family members.
Due to the renovation of the entire building, which was completed in December 2000, of the row of ornamented rooms in the main wing five have retained their original design. The most imposing is the CeremonialHall with its five windows, where three huge mirrors sparkle above a marble fireplace. The walls of the Ceremonial Hall and the adjacent, three-window Balcony Hall are covered with artificial marble. The original decoration of the following, so-called Red Reception rooms has not survived and the stuccos on their ceilings have been destroyed. The fresco on the ceiling of the salon today called the Lotz Room was transferredhere during the time of the Municipal Gallery. The work by Károly Lotz depicts the Muses.